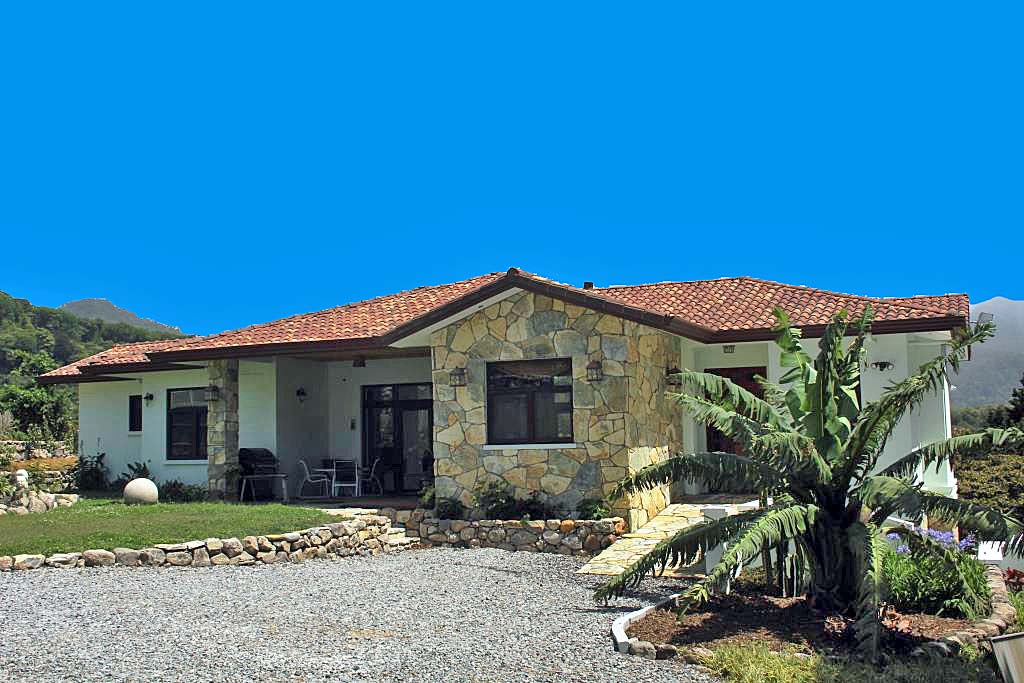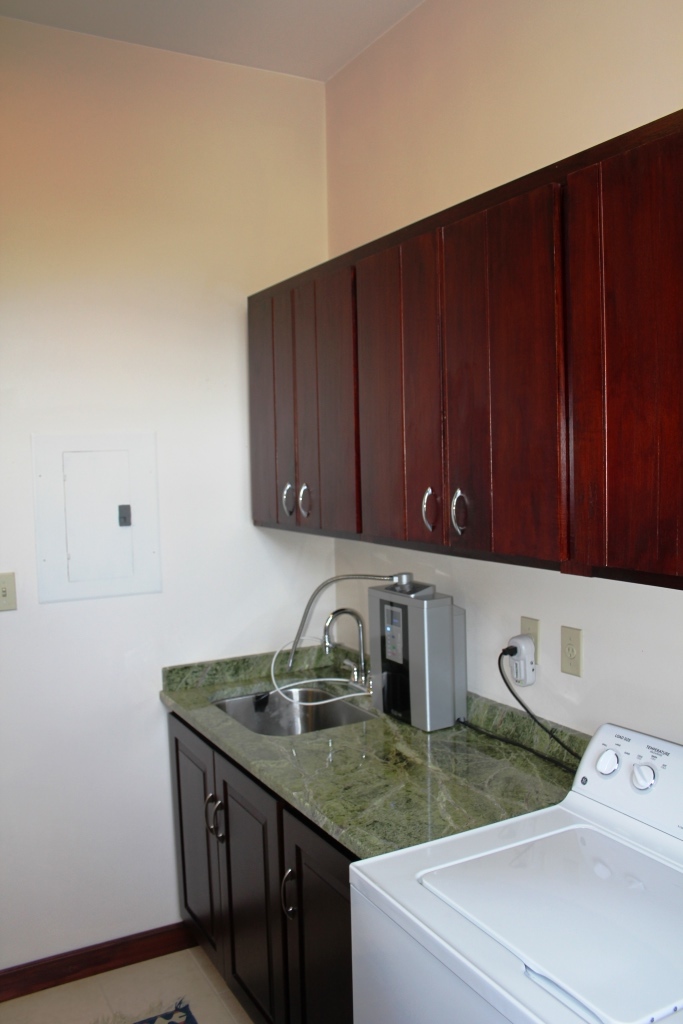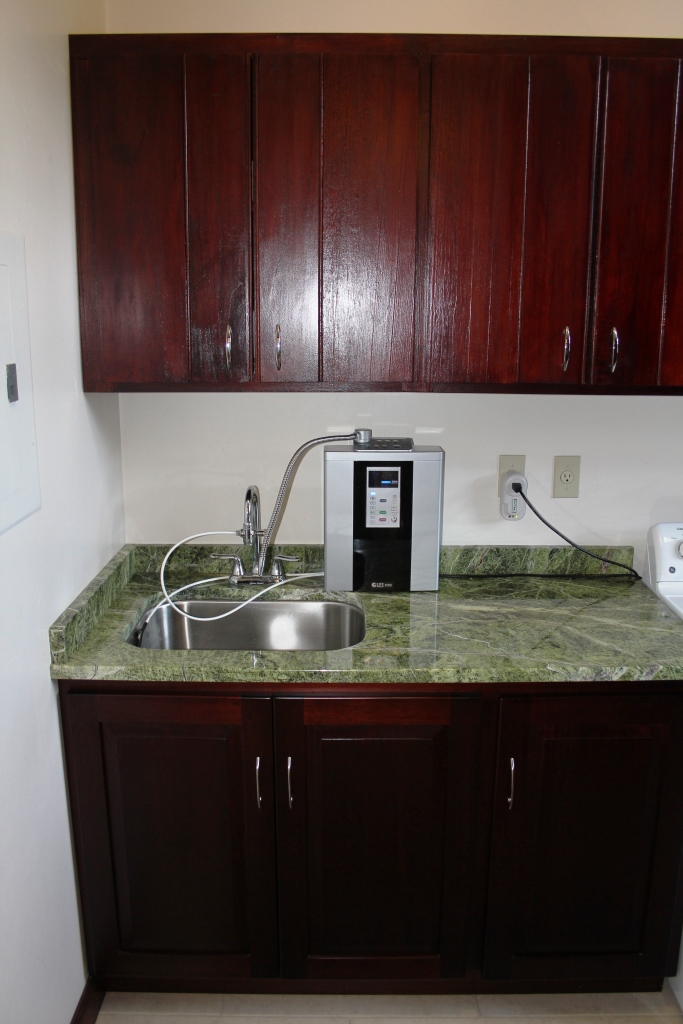This home was designed by one of the best architects in the area and built out by the owner who is a craftsman in stone work and more. Consisting of a total of 3,465 square feet on two levels, the home was completed in 2011 and sits on an acre of land at around 5,000 high up near the national park with Volcan Baru towering in the back yard at 11,400 feet. Truly a magical place and one of my favorites in Boquete.
Materials include German tilt and turn windows and doors all with gaskets to keep out the weather and keep in the warmth as it gets cool here at night. The vistas from both the terrace or balcony are outstanding and the home is surrounded in glazing to take advantage of this.
You immediately notice the design details and custom stonework which give warmth to the home as you enter the main living area upstairs. Here we have the living room, kitchen, dining, two bedrooms, two baths, front porch, balcony and a laundry room totaling over 2,500 square feet.
The wood work is also amazing and the owner has incorporated 400 year old Chinese doors in the interior.
The ceiling throughout the house are at 10 foot and the ceiling in the great room is vaulted even higher
The great room is very cozy and the custom white fireplace against the red wall and wood floors is striking. There is even a remote controlled gas log in the fireplace to keep cozy at night.
The great room is also wired for surround sound as is the outside as well. The owner also installed a central vacuum system, something rarely seen here.
The vistas out the back are beautiful with cedar and pine trees that sing in the breezes.
Enter the master bedroom suite with adjoining office and bath.
Extensive use of wood and stone culminate in the master bath where porcelain tile is matched with rain-forest green imported marble.
The master also has double sink marble vanity
The shower is huge at over 8 foot square.
The built in closet is a full walk in with a nice amount of space
The adjoining office can double as a third bedroom
There are built in desk and cabinets that also remain with the home
As we head back into the great room towards the other side of the house we pass by the kitchen. Here we see all stainless steel appliances and high end fixtures brought back by the builder from the States
There is another wing on the other side of the house that leads to the guest suite and bath.
Back outside the terrace leads to the yard and green house
The garden has vegetables and flowers as well a numerous fruits. Here is the list for you to consider and see what has gone into planning a sustainable garden. Oranges, limes, lemons, apples, pears, banana, star fruit, guanabana, blackberries, strawberries, and numerous herbs and spices. There is room for a guest casita that is already permitted and could be built and rented out for income.
Fresh produce for breakfast, lunch and dinner abounds.
In addition to the veggies and fruit, there are established coffee bushes and over 150 new Geisha variety plants on site
All of this in the back drop of the biggest mountain in this region of Central America, Volcan Baru
Downstairs there is a work shop and oversize garage that is convertible to a studio apartment with power, water and stubbed in sewer lines. The total area of enclosed space is 950 square feet.
Or it can be left as a man cave convertible to a game room. Before……
After…. Just kidding Honey, Mother can move in and we will build her an apartment downstairs!! Here are more ideas for a real Man Cave


There are two sources of water including the local aqueduct that provides back up sources of water, all of which is tested and clean. There is a 700 gallon reserve water tank and filtration system. In addition, there is a alkalinity treatment system in the laundry room.
Here is a video of the surrounding mountains and valleys
Here is another from the yard in front of the house. You are looking up from 5,000 feet to the tops of the first ridges that go to 11,400 feet!!































